Entries by AOP (74)
Advanced Grasshopper Workshop in Pasadena, CA
Due to the success of the introductory workshop this past weekend, I will be teaching a one day advanced Grasshopper workshop on Friday, June 12th from 9:30am-5:30pm at Forward Design Office. This class will build upon the techniques explored during the first workshop (does not require you to have taken the first workshop) and will require a working knowledge of the software. This class will begin to address how Grasshopper can be used as an integral part of the entire building design and fabrication process. To this end, we will be working on a series of examples that will demonstrate how we can create parametric models that will compliment a number of different modes of fabrication, ie. CNC mill, laser cutter, area calculations, panel systems, formatting information for custom spreadsheets, etc. If you are interested in signing up for this class, please email jeffrey@fwdoffice.com. Cost $250.00 per peson and open to students and professionals (laptops required).
Location: Forward Design Office 758 East Colorado Blvd, Suite 210 Pasadena, CA 91101
Intro Grasshopper Workshop in Pasadena, CA
I will be teaching a one day Grasshopper Training Class on May 24th, 2009 (note the date change from previous posting) from 9:00am-5:00pm at Forward Office Design (Thank you to Jeffrey Kim for setting it up!) The class will be geared to beginners/intermediate levels with no prior knowledge of Grasshopper needed. If you are interested in signing up for for the class please email jeffrey@fwdoffice.com Cost $250.00 per person and open to students and professionals (laptops required).
Location: Forward Design Office 758 East Colorado Blvd, Suite 210 Pasadena, CA 91101
FLUX Opening Night
The FLUX exhibition opened last night at the California College of Arts and we had an incredible turnout. The exhibition explores contemporary architecture and design through its relationship with changes in design technologies such as parametric modeling, digital fabrication, and scripting. Over 40 projects are featured in the exhibition through drawings, photographs, and specially made models that explore the techniques and processes presented in the projects. Eight topics dealing with the geometric and performative aspects of the projects are explored: Stacked Aggregates, Modular Assemblages, Pixelated Fields, Cellular Clusters, Serial Iterations, Woven Meshes, Material Systems, Emergent Environments. I was brought in as a parametric modeling and complex geometry consultant to write a Grasshopper definition that would generate the form, ribs, plexi-glass panels, and all of the connection details. These would in turn be flattened in Rhino so they could be sent directly to the CNC mill. Final fabrication started just 2 weeks before the opening and because all of the details had been controlled in the parametric model, each of the 4 modules could be constructed in just two and half hours.
Director of Architecture, CCA: Ila Berman
Project Design and Fabrication: Kory Bieg, Andre Caradec, Andrew Kudless
Parametric Design Consultant: Andy Payne
Sponsors: K Bieg Design, Studio Under Manufacture, Solid Thinking
Photos courtesy of Kory Bieg
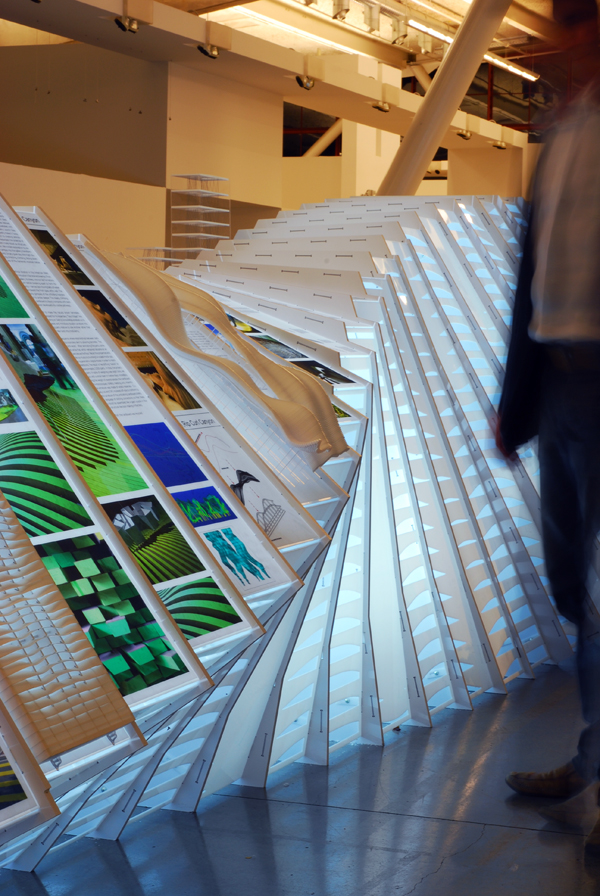
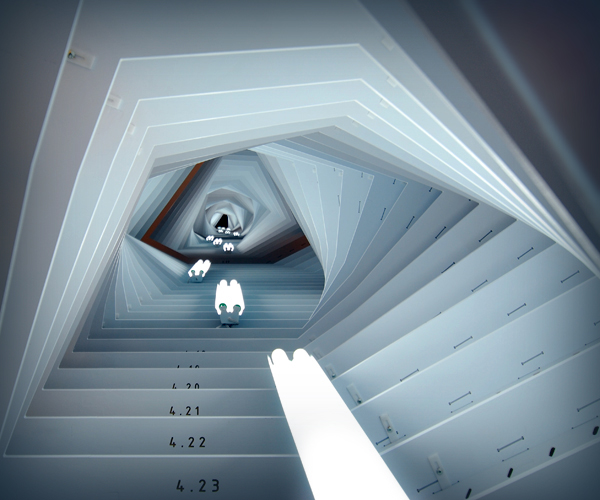
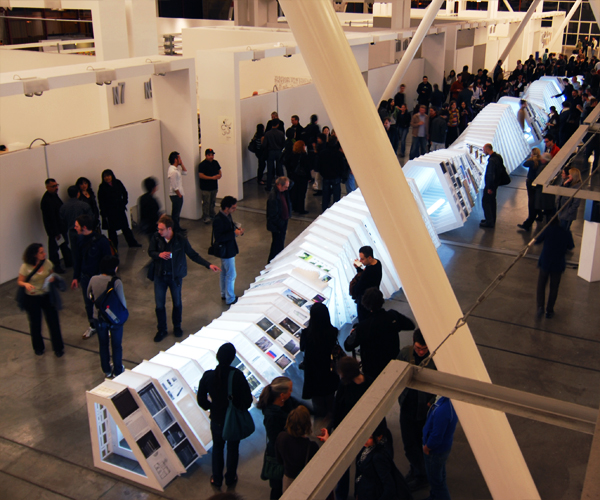
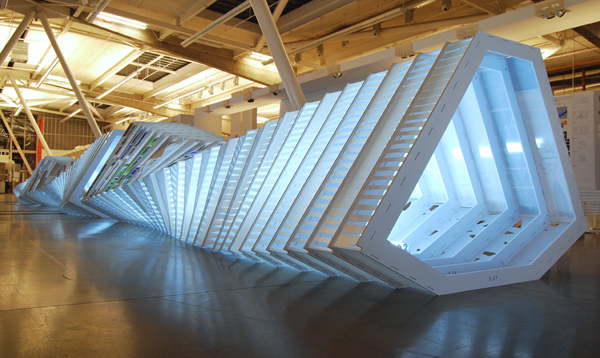
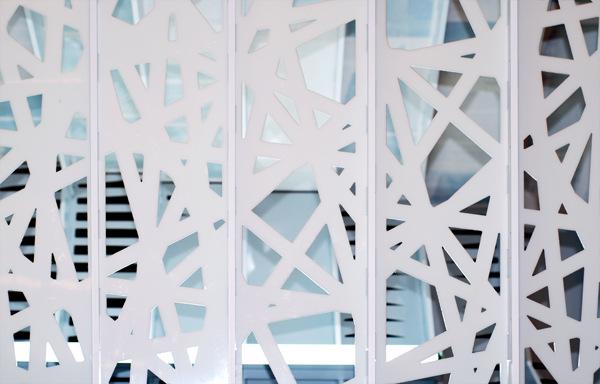
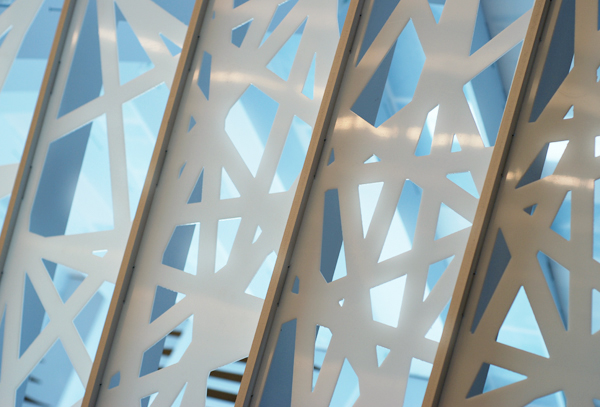
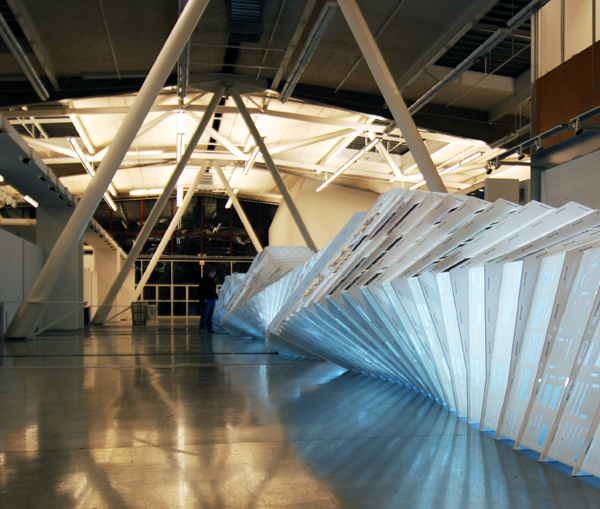
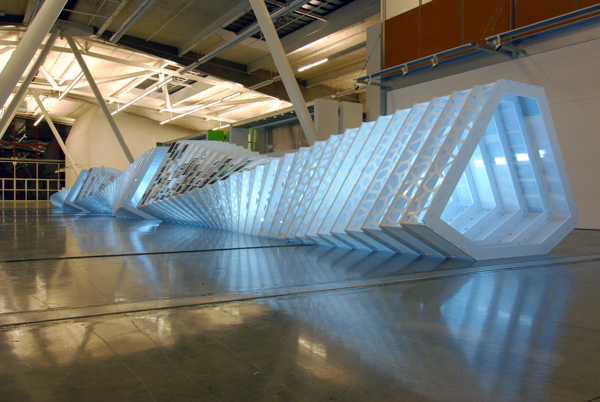
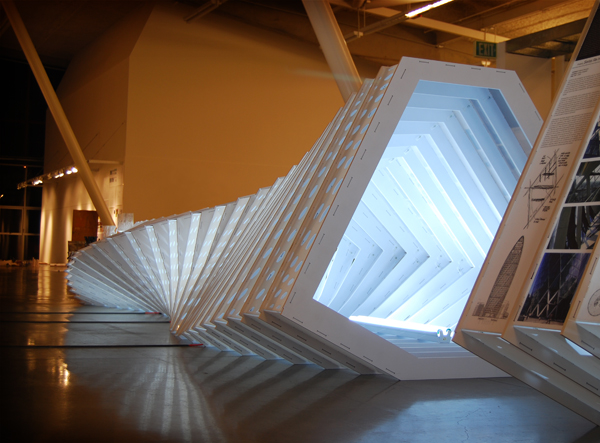
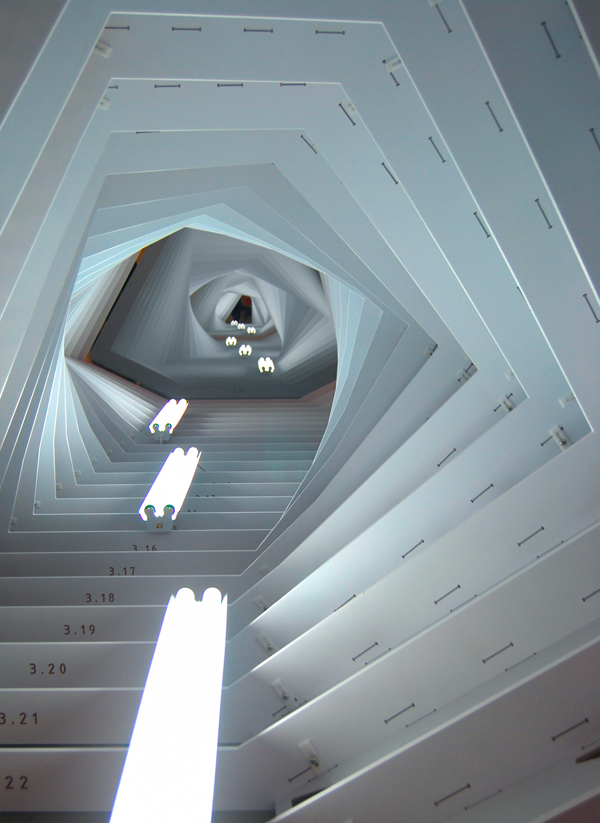
The Grasshopper Primer - Second Edition

The second edition of the Grasshopper Primer is out and it wouldn't have been possible without the tremendous contribution from Rajaa Issa. Rajaa is a developer at Robert McNeel and Associates and is the author of several other Rhino plugins including ArchCut and the ever popular PanelingTools. This revision provides a much more comprehensive guide than the first edition, weighing in at almost 160 pages with over 70 new pages dedicated to creating your own customized scripting components.
This printing coincides with two events; the first being the new release of Grasshopper version 0.6.0007 which proves to be a giant upgrade to the already robust Grasshopper platform. Existing users will find subtle, and some not so subtle changes to how data is stored in the current version; making some previous definitions outdated or even unusable. It is the hope that this primer will help new and existing users navigate many of the changes to the software system. The second event that overlaps with this publication is the conference titled FLUX: Architecture in a Parametric Landscape that is being held at the California College of the Arts. The event explores contemporary architecture and design through its relationship with changes in design technologies such as parametric modeling, digital fabrication, and scripting. Among other things, the event will consist of an exhibition and a series of workshops dedicated to parametric software systems.
Source Files:
The Grasshopper Primer_Second Edition.pdf (size: 10.7mb - right-click and select 'Save Link As' - adobe acrobat needed)
Primer Source Files (size: 193k - right-click and select 'Save Link As' - this is a collection of definitions and Rhino files needed to complete the examples in the primer)
You can download the latest verson of Grasshopper (v.0.6.0059) from the forum. Here is a link: Grasshopper Version 0.6.0059
FLUX Fabrication
Below are some of the in-progress shots for the FLUX Exhibition which will open on March 30th at 8:30pm at the San Francisco campus of the California College of the Arts. The school is located at 1111 Eighth Street, San Francisco, CA.
Director of Architecture, CCA: Ila Berman
Project Design and Fabrication: Kory Bieg, Andre Caradec, Andrew Kudless
Parametric Design Consultant: Andy Payne
Sponsors: K Bieg Design, Studio Under Manufacture, Solid Thinking
Photos courtesy of Kory Bieg







FLUX Parametrics
The following are a series of diagrams that help explain the parametric process I used for the FLUX Exhibition which opens in San Francisco on Monday, March 30th. The entire project was completed using the Grasshopper plugin for Rhino and was used to create all of the flattened information - such as the rib outlines, the plexiglass panels, and all corresponding connection details - which was then sent directly to the CNC mill for fabrication. STEP 1: A series of points, pre-definied in three dimensional space, are referenced into the parametric software. The points can be controlled by a set of sliders that allow translation along any of the orthographic axes, ultimately driving the shape of each interpolated curve that passes through the control points.
STEP 1: A series of points, pre-definied in three dimensional space, are referenced into the parametric software. The points can be controlled by a set of sliders that allow translation along any of the orthographic axes, ultimately driving the shape of each interpolated curve that passes through the control points.  STEP 2: A set of planes are created at 10½” O.C. along the full length of the curve network. The distance between each plane, which controls the spacing between each rib, can be updated by changing a numeric slider.
STEP 2: A set of planes are created at 10½” O.C. along the full length of the curve network. The distance between each plane, which controls the spacing between each rib, can be updated by changing a numeric slider.  STEP 3: Because some of the interpolated lines in the curve network do not run the full length of the nave, but instead branch off of the two main lines, the topology of the curves would yeild an unloftable surface. However, the software can solve the intersection between a plane and a curve which results in a point. A line can be created between each new intersection point to form the outlines of each rib.
STEP 3: Because some of the interpolated lines in the curve network do not run the full length of the nave, but instead branch off of the two main lines, the topology of the curves would yeild an unloftable surface. However, the software can solve the intersection between a plane and a curve which results in a point. A line can be created between each new intersection point to form the outlines of each rib.
 STEP 4: The outside rib curves are offset 4” to create the inside of each rib curve. The ribs are then split into four modules for easier installation.
STEP 4: The outside rib curves are offset 4” to create the inside of each rib curve. The ribs are then split into four modules for easier installation. STEP 5: Each rib set is then re-oriented to the XY plane to facilitate the CNC milling process.
STEP 5: Each rib set is then re-oriented to the XY plane to facilitate the CNC milling process. STEP 6: Once the rib curves have been flattened, the outlines can be offset and subdivided to create a series of notches in the ribs and the corresponding tabs on each side of the plexiglass panels. The software evaluates the length of each piece of plexiglass and determines the number of subdivisions on each side, so that longer panels have more tabs and thus more support than smaller pieces.
STEP 6: Once the rib curves have been flattened, the outlines can be offset and subdivided to create a series of notches in the ribs and the corresponding tabs on each side of the plexiglass panels. The software evaluates the length of each piece of plexiglass and determines the number of subdivisions on each side, so that longer panels have more tabs and thus more support than smaller pieces.
 STEP 7: A detail view of a flattened rib and the corresponding pleixglass panels. The perforations that occur in some of the panels are created in Rhinoscript and are coordinated with one of the eight architectural topics represented in the exhibition.
STEP 7: A detail view of a flattened rib and the corresponding pleixglass panels. The perforations that occur in some of the panels are created in Rhinoscript and are coordinated with one of the eight architectural topics represented in the exhibition. A screenshot of the final definition used to create the entire FLUX exhibition. Click to enlarge.
A screenshot of the final definition used to create the entire FLUX exhibition. Click to enlarge.
FLUX Workshops

I will be teaching a two day workshop focusing on an Introduction to Grasshopper Modeling in Rhino for the FLUX event being held at the California College of the Arts on March 28-29. I'm honored to be invited as there are some really good designers teaching the other workshops as well. Here's a list of the other workshops being offered that weekend:
Associative Modeling and Formula Driven Geometry using Revit Architecture with Nancy Clark Brown
Beyond Parametric Modeling with solidThinking with Darren Chilton
Knowledge Patterns in Digital Project with Dr. David Jason Gerber
Introduction to Rhino Modeling with Pascal Golay
Advanced Grasshopper Modeling and VB.Net Scripting with Rajaa Issa and Gil Akos
Rhinoscripting with Marc Fornes
Costs are $50 for students, $100 for professionals and includes lunch on both days. Some of the workshops are already sold out, so sign up quickly. I am also helping out on the exhibition that will coincide with the event, but I'll release more information on that soon.
Waffle Structural System: Using Grasshopper to Output Structural Ribs to a Laser Cutter or CNC Mill
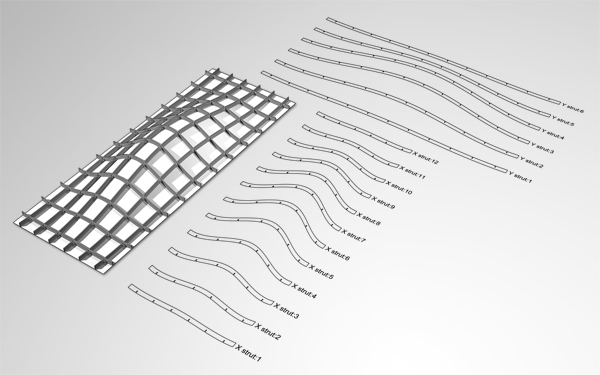 Click to see larger imageI have been working on a definition for Rhino's Grasshopper plugin that would create a notched "waffle" structural system for any given surface. With this definition, you can specify the number of struts in the X & Y axis as well as the strut depth and the notch thickness (or the strut material thickness). The waffle system has a few components that define the strut labels and has a slider to control the label size to keep the model organized. Finally, the definition orients the strut curves to the X-Y axis so that the curves can be easily output directly to a CNC mill or laser cutter.
Click to see larger imageI have been working on a definition for Rhino's Grasshopper plugin that would create a notched "waffle" structural system for any given surface. With this definition, you can specify the number of struts in the X & Y axis as well as the strut depth and the notch thickness (or the strut material thickness). The waffle system has a few components that define the strut labels and has a slider to control the label size to keep the model organized. Finally, the definition orients the strut curves to the X-Y axis so that the curves can be easily output directly to a CNC mill or laser cutter.
Also, if you are able to use this definition to create a waffle structure of your own (either laser cut or CNC milled), please email me some images and I will post the work on this website. Good luck.
Source File:
Waffle_Structural_System.gh (size: 25k - file updated by GH user msieurju on 11.05.11 to work with Grasshopper v0.8.0052 or higher. I'd like to express my thanks for the udpate.)
Note: This software and its documents are in the public domain and are furnished "as is". The author, Andrew Payne, makes no warranty, expressed or implied, as to the usefulness of the software and documentation for any purpose. This work is licensed under a Creative Commons Attribution-Share Alike 3.0 United States License. http://creativecommons.org/licenses/by-sa/3.0/us/
Grasshopper Tutorial: Suspended Ceiling
I have been asked by Andrew Kudless from Matsys to teach a seminar class on Oct. 16th at the California College of the Arts on how parametric modeling techniques and the Grasshopper plugin have influenced my work. What better way to do this than to show a tutorial on how I used Grasshopper to help create one of our latest projects where we suspended over 3,000 mason jar lids from the ceiling to create a fluid surface. Given the new release of Grasshopper 0.5, I have modified my original definition to be more efficient and robust. The definition now creates a set of points that center themselves inside each panel and has an expression function that helps keep the point spacing consistent between panels. I have also created a step-by-step tutorial that shows how to create the full definition and explains some of the more complicated aspects of the system.
Source Files:
Suspended Ceiling Tutorial.pdf (size: 1.4mb; step-by-step instructions)
Suspended Ceiling_rhino scene.3dm (size: 322k)
Suspended Ceiling_full definition.ghx (size: 484k; Grasshopper definition)
Note: This software and its documents are in the public domain and are furnished "as is". The author, Andrew Payne, makes no warranty, expressed or implied, as to the usefulness of the software and documentation for any purpose. This work is licensed under a Creative Commons Attribution-Share Alike 3.0 United States License. http://creativecommons.org/licenses/by-sa/3.0/us/
Slow Food Nation Opening Night
Opening night at the Slow Food Nation event in San Francisco, CA







Slow Food Nation Install Day 3
Installation Day #3 of the Pickles Pavilion for the Slow Food Nation event in San Francisco, CA.

Slow Food Nation Install Day 2
Installation Day #2 for the Pickles Pavilion for the Slow Food Nation event in San Francisco, CA.



![[LIFT] architects](/storage/layout/Header_025.png)