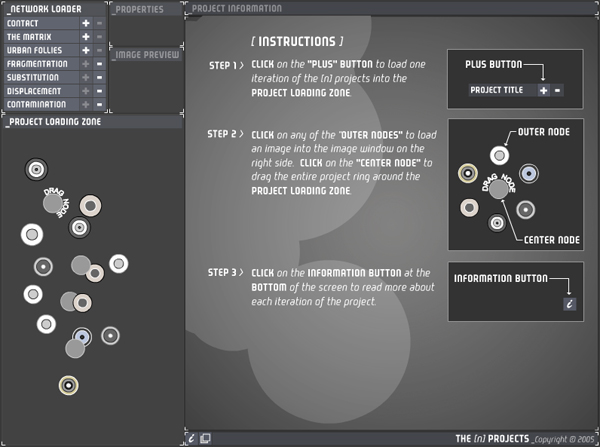Entries in Architecture (23)
St. Helena Residence - Update
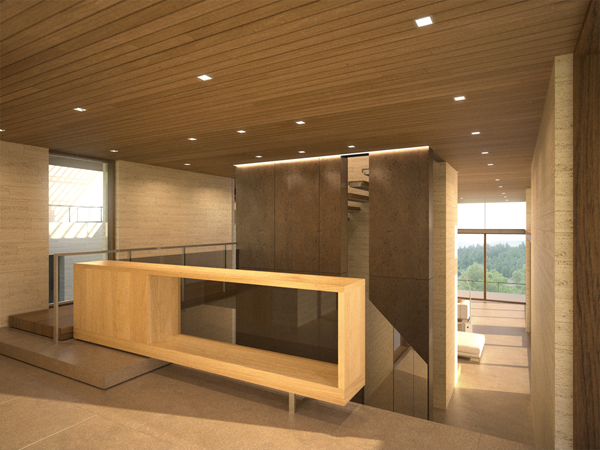
I just completed a new rendering for a house that I am working on in St. Helena, California for Sagan Piechota Architecture. The rendering has been updated to show the current material selections as well as a new cast bronze paneled wall in the entry of the main house. I am currently researching fabrication techniques on how to cast large panels of bronze, as well as finishing a cost analysis for our client. Below are a few of the most recent construction photos of the house.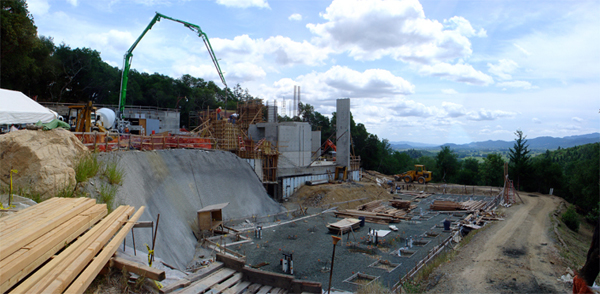
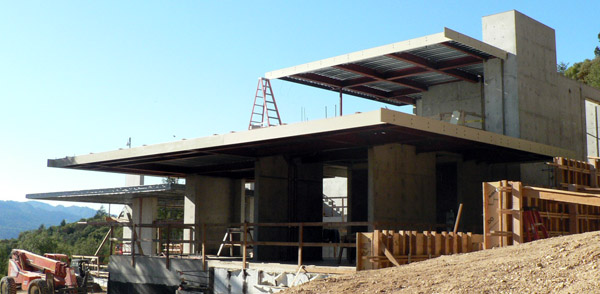
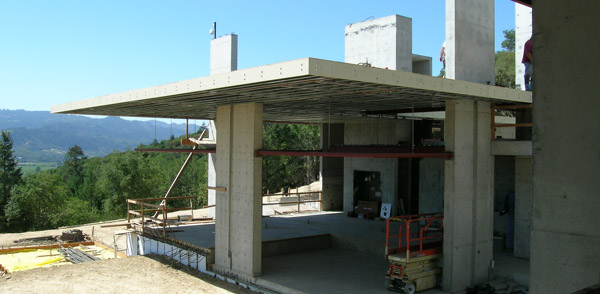
All images copyright 2007 by Sagan Piechota Architecture
Tensegrity Wall
After a long time coming, I finally decided to continue my research on actuated tensegrity systems. I had already created a fully rigged tensegrity module whose compression member's rotation was driven by the distance from the apex of the system to the midpoint. This distance was wired to a slider in the 3D Max file, so the user can easily drive the system by the use of one simple device. However, to complicate matters a little bit, I decided it would be more interesting to rig these modules up into a system, or a wall type structure where all the modules were connected and thus getting more displacement out of the design. Through a little more math and a lot more time, I was able to create a 4x4 wall system that is fully controlled by the same slider that controls the vertical movement of an actuator inserted in the middle of each module (which would ultimately control the distance from the apex to the midpoint). This system could be configured to work with a sensor so that the structure could change shape according to various environmental stimuli.
Download Tensegrity Wall.zip
Note: This software and its documents are in the public domain and are furnished "as is". The author, Andrew Payne, makes no warranty, expressed or implied, as to the usefulness of the software and documentation for any purpose. This work is licensed under a Creative Commons Attribution-Share Alike 3.0 United States License. http://creativecommons.org/licenses/by-sa/3.0/us/
The Machinery Exchange v1.0
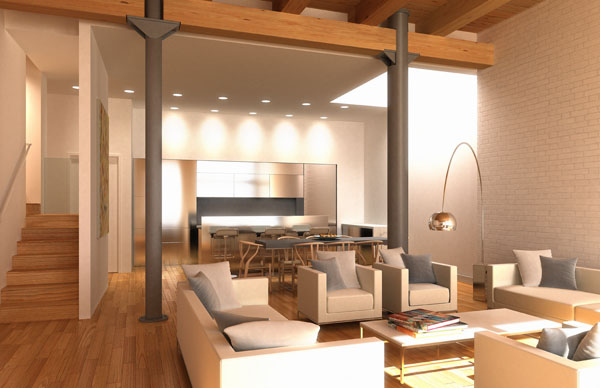
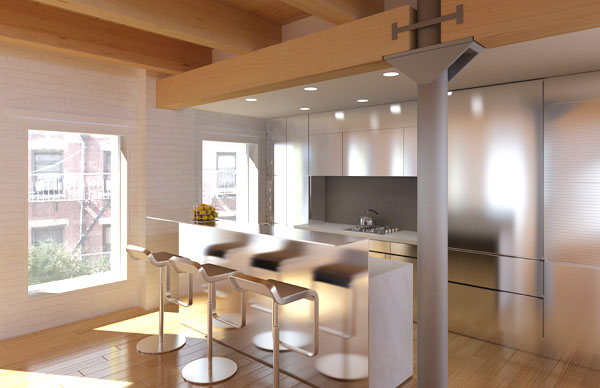
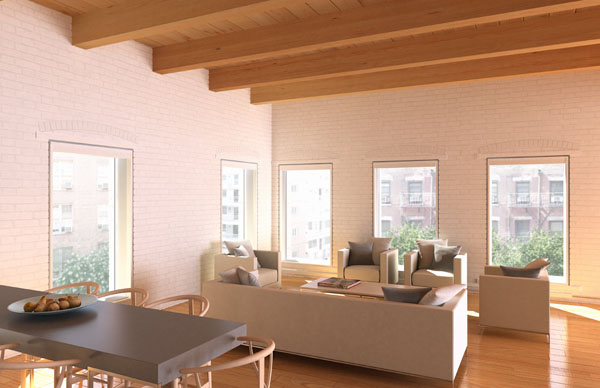
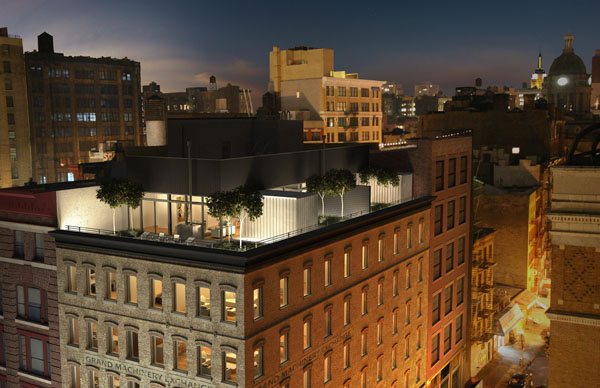
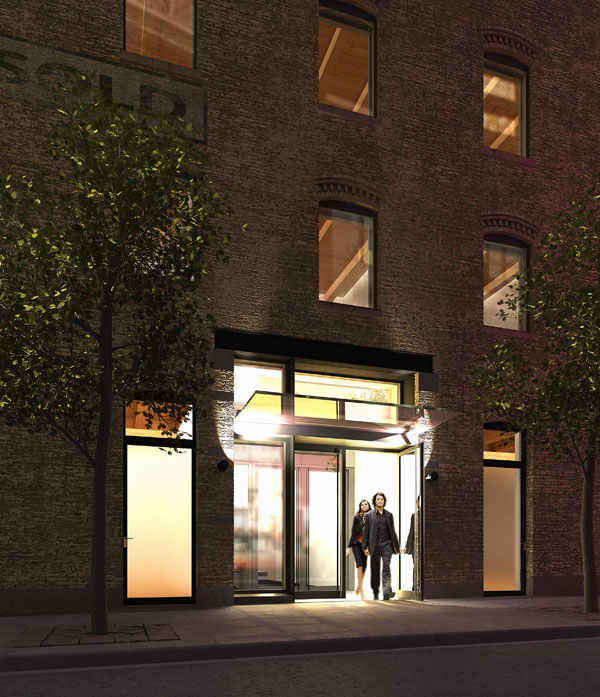
Here are a few of the final images that Alan Silverman and I finished for a new condo project opening up in New York City. The post below shows new construction photos of the project that was designed by Mark Dubois and Ed Rawlings, and developed by Max Protetch. There are other visualizations that we completed also posted on the project website, so make sure to check it out at http://www.machineryexchangecondo.com/
The Machinery Exchange v2.0
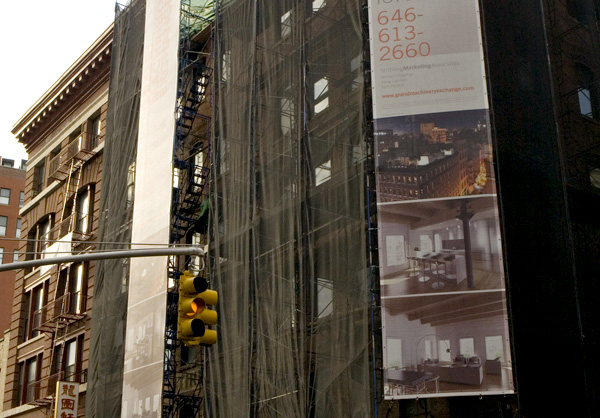
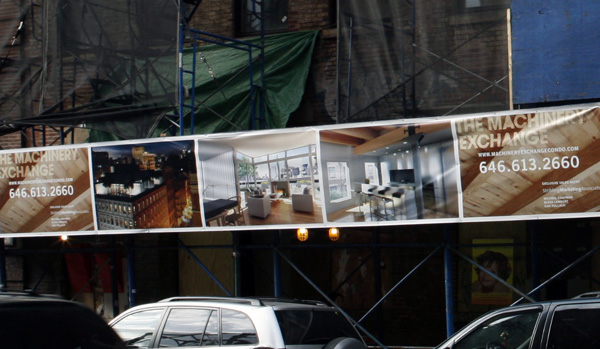
A friend of mine, Alan Silverman, and I just finished the visualizations for a new condominium going up in Little Italy designed by Mark Dubois and Ed Rawlings. The project is the brain child of Max Protetch who is one of the world's leading art dealers and has worked with some of the most important architects of the 20th century, including Frank Ghery, Zaha Hadid, and Rem Koolhaas. As Alan was walking by the site, he was able to take a few quick snapshots of the signage on the building that features the renderings we completed for the condo's marketing campaign. Check out the website for more information about the project: http://www.machineryexchangecondo.com/
the[n]projects
This is my entry for the 2005 Miami Biennial Future Possibilies architecture competition where I placed as a semi-finalist. The premise behind the entry is that it was a series of explorations on the idea of the network... So for that I had to define exactly what a network is, which to me has three intrinsic properties: 1) Scale 2) Protocols (the way the network behaves) and 3) Time. So, I created a matrix that would isolate each of these three properties and allow me to combine them in different ways to generate new projects... Since the matrix had 10 slots for each category, you could invariably have up to 3,628,800 different combinations, thus a lot of different network explorations. Becuase the focus of the project was based on the idea of the network, I wanted to create a flash interface that would complement the concept, and have a non-linear "network" navigation system. I'll let you check it out, and play around with the interface and also check out the work, but notice that the different nodes have set attractions, so that as you drag certain rings around the page, the other "like" nodes begin to pull nearer to it, so that they begin over time to collapse into one complete project. Enjoy! Click here for the link: http://www.thenprojects.com
St. Helena Residence

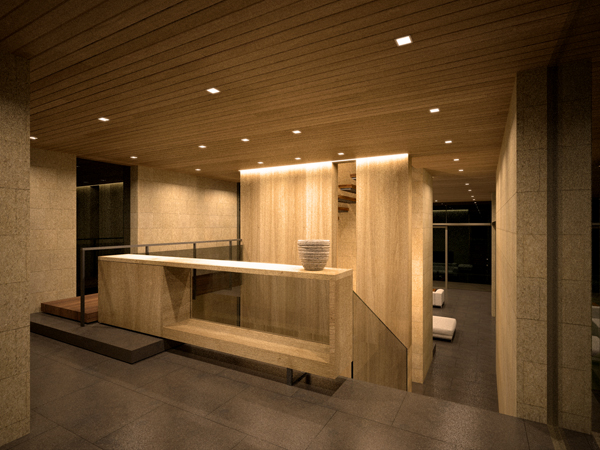
These are a few lighting renderings that I have been working on for a residence in Napa Valley that I am helping design for Sagan Piechota Architecture. The point of these visualizations was to calibrate the exact number of lights with the correct lighting data, per our lighting consultant, to understand the light properties throughout the house. I was using the rendering engine Maxwell, to coordinate the light temperature and wattage.
Garden Lot Residence
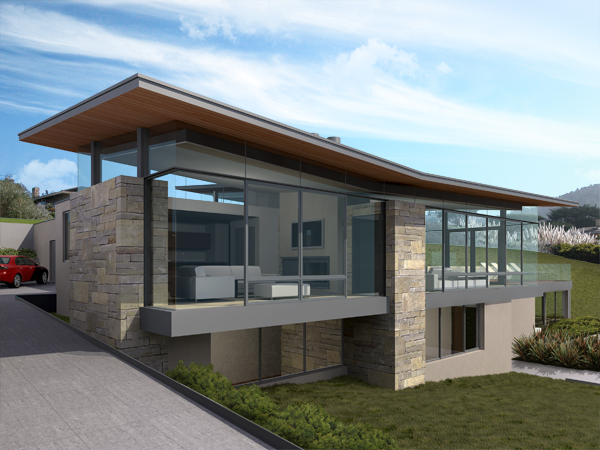
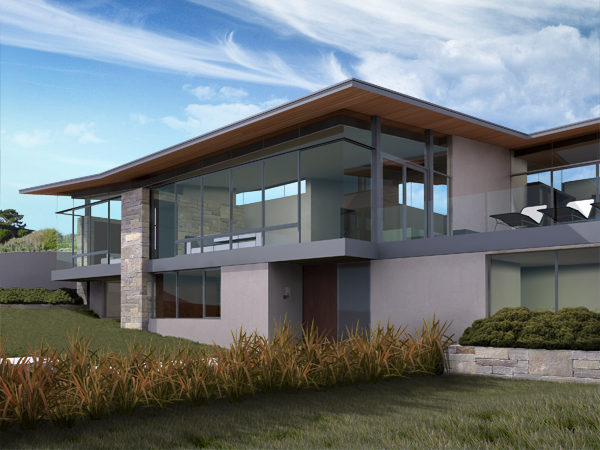
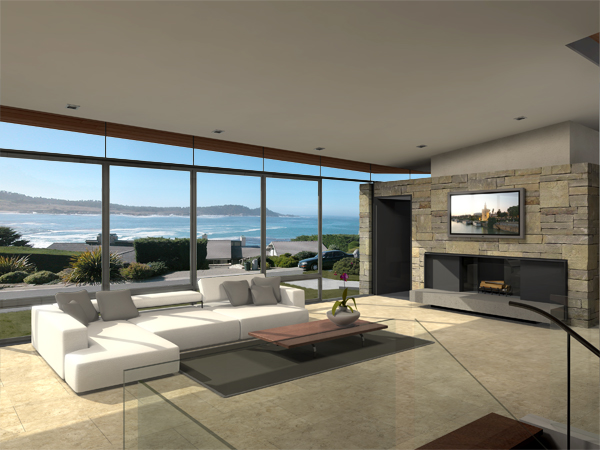
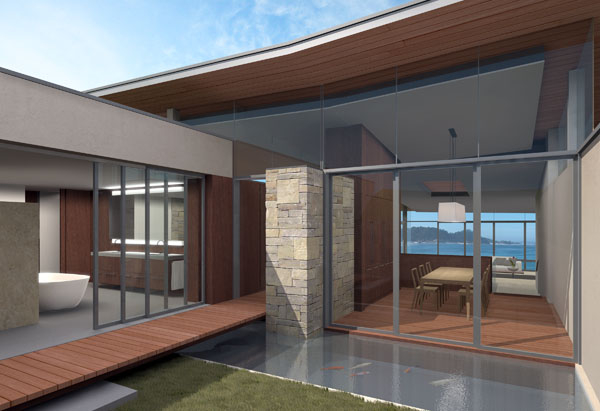
These are a few of my renderings I completed for a house in Carmel, CA. The house was designed by Daniel Piechota and John Davis from our office and is in a little bit of limbo at the moment becuase the client is considering selling the land with the finished plans or building the house and selling it fully furnished. So if your in the market and can swing anywhere from 4.5 - 10$ million, then let me know. All rights reserved on the images.
200 Church St.
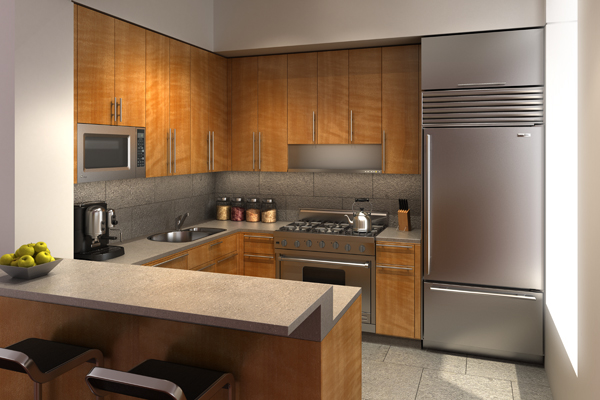
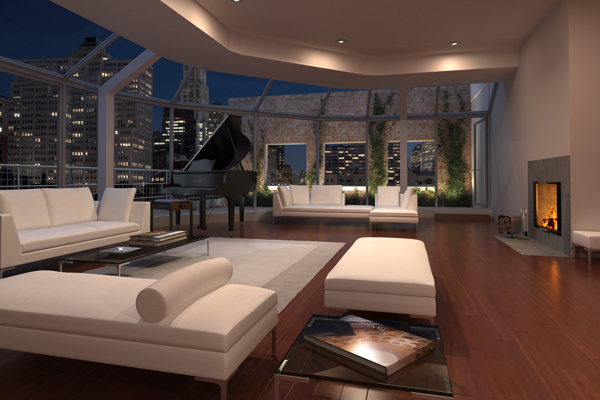
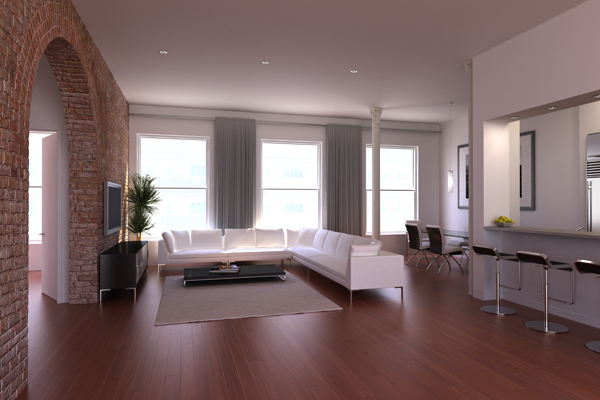
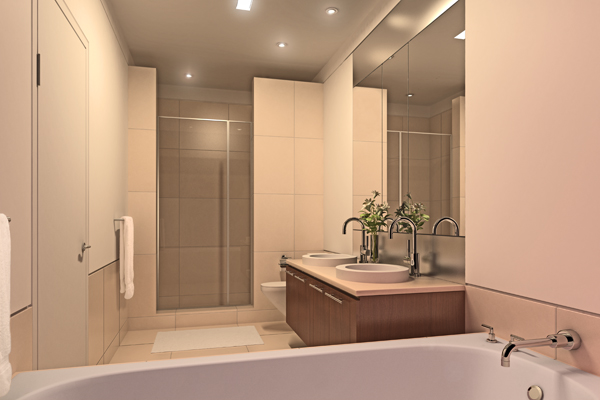
These are a few of the final visualizations that Alan Silverman and I have completed for a new housing project in New York City. The designs were done by Jeffery Cole Architects and the project should be completed by 2007.
[CRAMP]us



This is my proposal for the expansion of Columbia University into the adjacent neighborhood of Harlem and Manahattanville. The [CRAMP]us is designed to have a minimal social and political impact to the surrounding community of Harlem, by merely touching down with structural elevator cores on pre-existing open lots. The remaining 5.5 million square feet of program is built above these pillars, allowing for future real estate to be developed on the site below. The C(r)ampus would be constructed in phases; 1) a phase of vertical support structures 2) constructing a ribbon-like network of programmable space using a two-dimensional frame structural system 3) providing flexible and future programmable space to be cantilevered off of the main structure up to a maximum capacity.
Kinematic Pavilion for Transient Passengers
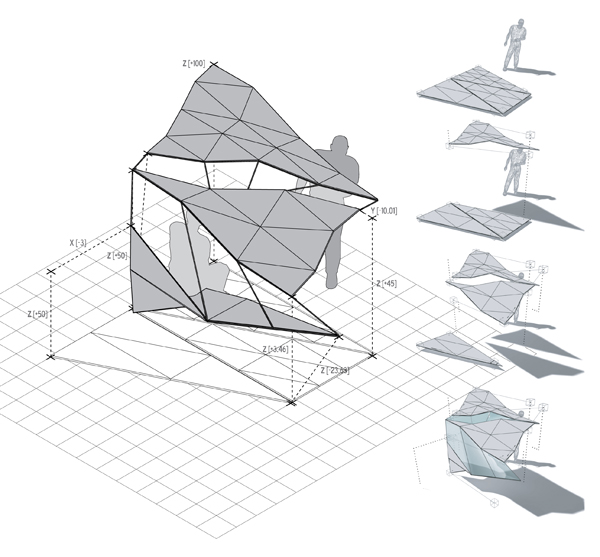
This was a exploration in embedded Inverse Kinematic systems. Each plywood panel has a IK system with 3 nodes embedded into it's surface, so that as each node of the bone structure moves, the panels begin to change into various facetted forms. I then rigged each node's X, Y, and Z values up to sliders in 3D Max so that I could specifically calibrate each node's movement and be able to track that through time. The animation frames on the right show a few still images of the process of erecting this small pavilion that would be utilized by transient passengers.
Nodal Networks




Starting with medical tube diagrams, a organizational model was created by the process of applying pins or constraints to a network. Accupuncture became a theoretical model, utilizing local pressure points to create maximum effects on the structure. Eventually, nodal networks were developed at both the macro scale (the urban scale) and the micro scale (a structural pavilion prototype) to create a series of programmatic follies at Columbus Circle in New York City.
![[LIFT] architects](/storage/layout/Header_025.png)
