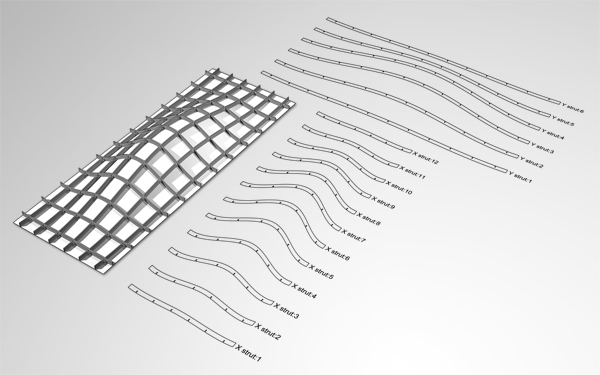Entries from October 1, 2008 - October 31, 2008
Waffle Structural System: Using Grasshopper to Output Structural Ribs to a Laser Cutter or CNC Mill
 Click to see larger imageI have been working on a definition for Rhino's Grasshopper plugin that would create a notched "waffle" structural system for any given surface. With this definition, you can specify the number of struts in the X & Y axis as well as the strut depth and the notch thickness (or the strut material thickness). The waffle system has a few components that define the strut labels and has a slider to control the label size to keep the model organized. Finally, the definition orients the strut curves to the X-Y axis so that the curves can be easily output directly to a CNC mill or laser cutter.
Click to see larger imageI have been working on a definition for Rhino's Grasshopper plugin that would create a notched "waffle" structural system for any given surface. With this definition, you can specify the number of struts in the X & Y axis as well as the strut depth and the notch thickness (or the strut material thickness). The waffle system has a few components that define the strut labels and has a slider to control the label size to keep the model organized. Finally, the definition orients the strut curves to the X-Y axis so that the curves can be easily output directly to a CNC mill or laser cutter.
Also, if you are able to use this definition to create a waffle structure of your own (either laser cut or CNC milled), please email me some images and I will post the work on this website. Good luck.
Source File:
Waffle_Structural_System.gh (size: 25k - file updated by GH user msieurju on 11.05.11 to work with Grasshopper v0.8.0052 or higher. I'd like to express my thanks for the udpate.)
Note: This software and its documents are in the public domain and are furnished "as is". The author, Andrew Payne, makes no warranty, expressed or implied, as to the usefulness of the software and documentation for any purpose. This work is licensed under a Creative Commons Attribution-Share Alike 3.0 United States License. http://creativecommons.org/licenses/by-sa/3.0/us/
Grasshopper Tutorial: Suspended Ceiling
I have been asked by Andrew Kudless from Matsys to teach a seminar class on Oct. 16th at the California College of the Arts on how parametric modeling techniques and the Grasshopper plugin have influenced my work. What better way to do this than to show a tutorial on how I used Grasshopper to help create one of our latest projects where we suspended over 3,000 mason jar lids from the ceiling to create a fluid surface. Given the new release of Grasshopper 0.5, I have modified my original definition to be more efficient and robust. The definition now creates a set of points that center themselves inside each panel and has an expression function that helps keep the point spacing consistent between panels. I have also created a step-by-step tutorial that shows how to create the full definition and explains some of the more complicated aspects of the system.
Source Files:
Suspended Ceiling Tutorial.pdf (size: 1.4mb; step-by-step instructions)
Suspended Ceiling_rhino scene.3dm (size: 322k)
Suspended Ceiling_full definition.ghx (size: 484k; Grasshopper definition)
Note: This software and its documents are in the public domain and are furnished "as is". The author, Andrew Payne, makes no warranty, expressed or implied, as to the usefulness of the software and documentation for any purpose. This work is licensed under a Creative Commons Attribution-Share Alike 3.0 United States License. http://creativecommons.org/licenses/by-sa/3.0/us/
![[LIFT] architects](/storage/layout/Header_025.png)
