Entries from March 1, 2009 - March 31, 2009
FLUX Opening Night
The FLUX exhibition opened last night at the California College of Arts and we had an incredible turnout. The exhibition explores contemporary architecture and design through its relationship with changes in design technologies such as parametric modeling, digital fabrication, and scripting. Over 40 projects are featured in the exhibition through drawings, photographs, and specially made models that explore the techniques and processes presented in the projects. Eight topics dealing with the geometric and performative aspects of the projects are explored: Stacked Aggregates, Modular Assemblages, Pixelated Fields, Cellular Clusters, Serial Iterations, Woven Meshes, Material Systems, Emergent Environments. I was brought in as a parametric modeling and complex geometry consultant to write a Grasshopper definition that would generate the form, ribs, plexi-glass panels, and all of the connection details. These would in turn be flattened in Rhino so they could be sent directly to the CNC mill. Final fabrication started just 2 weeks before the opening and because all of the details had been controlled in the parametric model, each of the 4 modules could be constructed in just two and half hours.
Director of Architecture, CCA: Ila Berman
Project Design and Fabrication: Kory Bieg, Andre Caradec, Andrew Kudless
Parametric Design Consultant: Andy Payne
Sponsors: K Bieg Design, Studio Under Manufacture, Solid Thinking
Photos courtesy of Kory Bieg
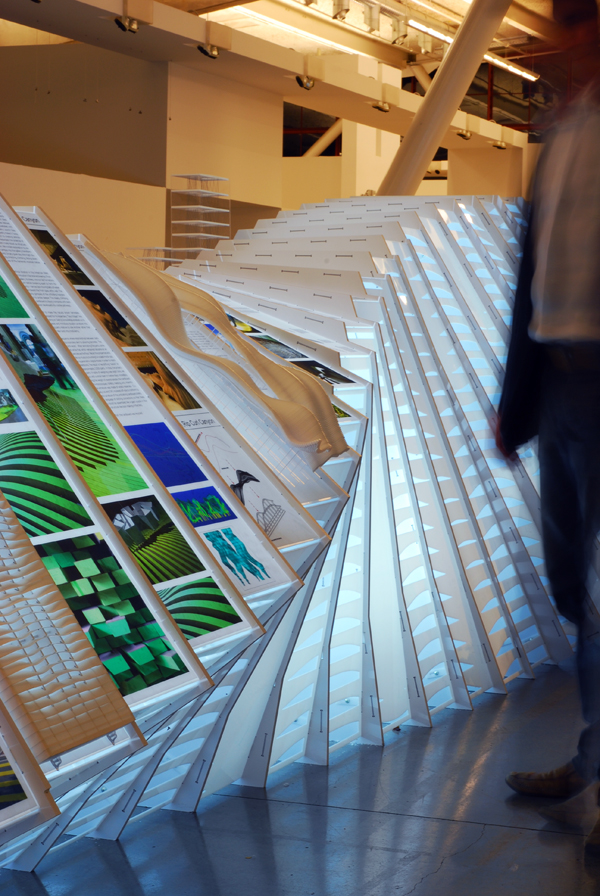
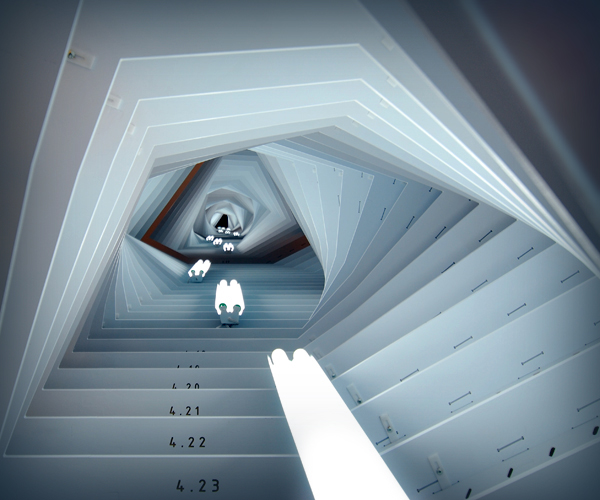
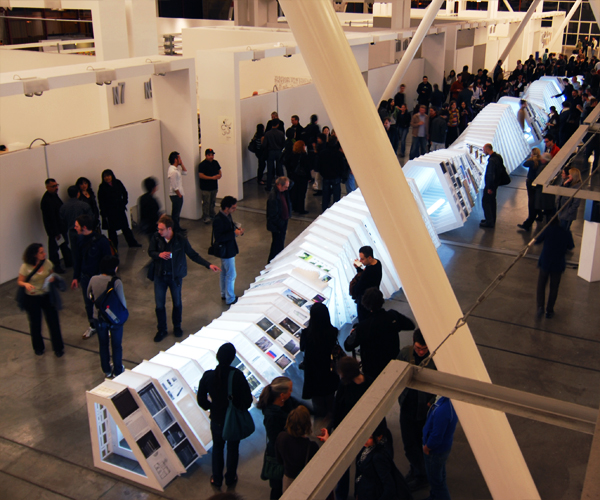
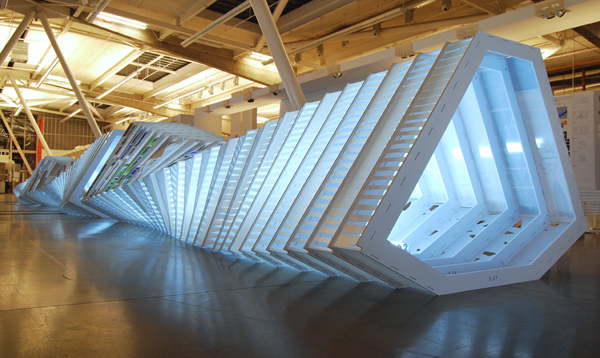
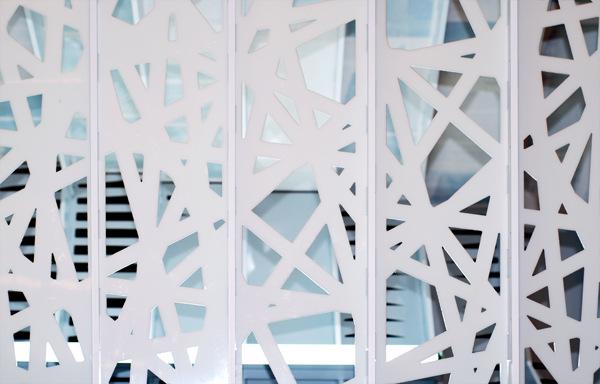
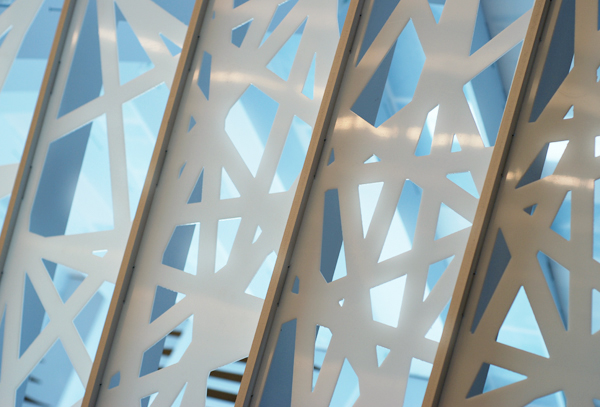
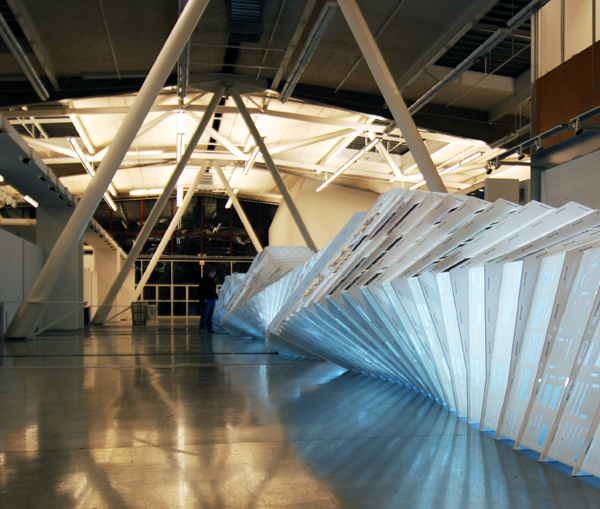
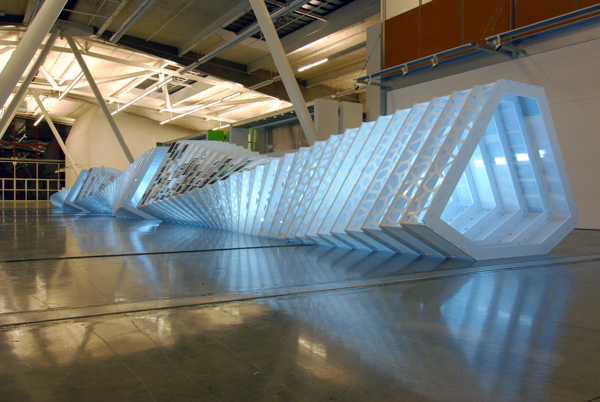
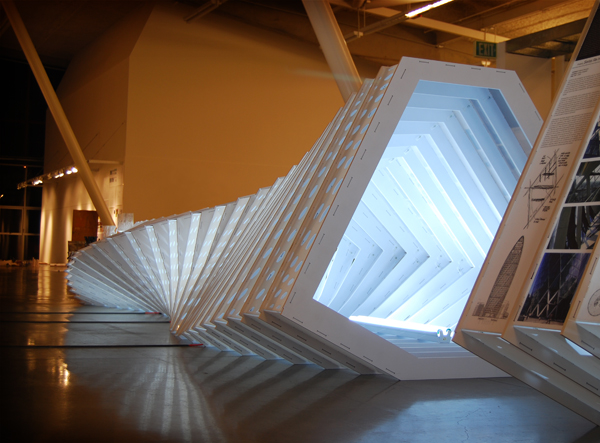
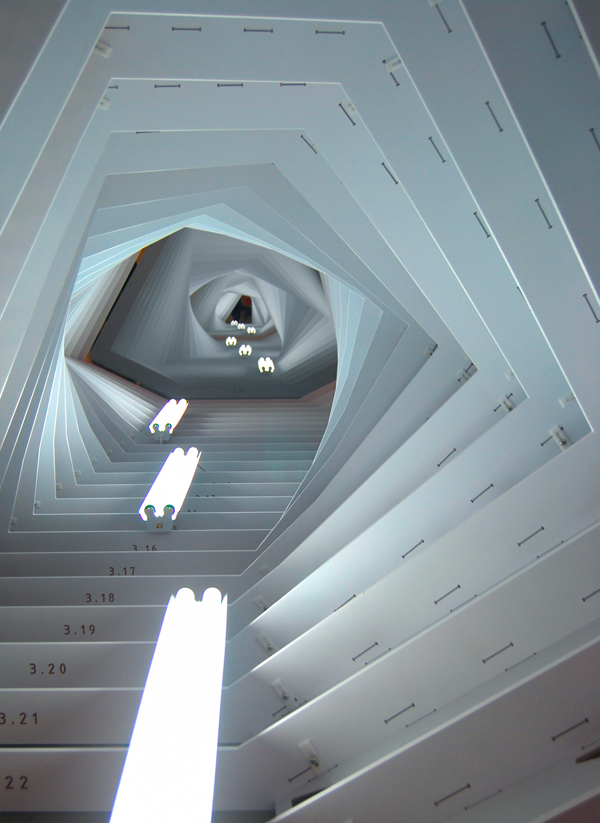
The Grasshopper Primer - Second Edition

The second edition of the Grasshopper Primer is out and it wouldn't have been possible without the tremendous contribution from Rajaa Issa. Rajaa is a developer at Robert McNeel and Associates and is the author of several other Rhino plugins including ArchCut and the ever popular PanelingTools. This revision provides a much more comprehensive guide than the first edition, weighing in at almost 160 pages with over 70 new pages dedicated to creating your own customized scripting components.
This printing coincides with two events; the first being the new release of Grasshopper version 0.6.0007 which proves to be a giant upgrade to the already robust Grasshopper platform. Existing users will find subtle, and some not so subtle changes to how data is stored in the current version; making some previous definitions outdated or even unusable. It is the hope that this primer will help new and existing users navigate many of the changes to the software system. The second event that overlaps with this publication is the conference titled FLUX: Architecture in a Parametric Landscape that is being held at the California College of the Arts. The event explores contemporary architecture and design through its relationship with changes in design technologies such as parametric modeling, digital fabrication, and scripting. Among other things, the event will consist of an exhibition and a series of workshops dedicated to parametric software systems.
Source Files:
The Grasshopper Primer_Second Edition.pdf (size: 10.7mb - right-click and select 'Save Link As' - adobe acrobat needed)
Primer Source Files (size: 193k - right-click and select 'Save Link As' - this is a collection of definitions and Rhino files needed to complete the examples in the primer)
You can download the latest verson of Grasshopper (v.0.6.0059) from the forum. Here is a link: Grasshopper Version 0.6.0059
FLUX Fabrication
Below are some of the in-progress shots for the FLUX Exhibition which will open on March 30th at 8:30pm at the San Francisco campus of the California College of the Arts. The school is located at 1111 Eighth Street, San Francisco, CA.
Director of Architecture, CCA: Ila Berman
Project Design and Fabrication: Kory Bieg, Andre Caradec, Andrew Kudless
Parametric Design Consultant: Andy Payne
Sponsors: K Bieg Design, Studio Under Manufacture, Solid Thinking
Photos courtesy of Kory Bieg







FLUX Parametrics
The following are a series of diagrams that help explain the parametric process I used for the FLUX Exhibition which opens in San Francisco on Monday, March 30th. The entire project was completed using the Grasshopper plugin for Rhino and was used to create all of the flattened information - such as the rib outlines, the plexiglass panels, and all corresponding connection details - which was then sent directly to the CNC mill for fabrication. STEP 1: A series of points, pre-definied in three dimensional space, are referenced into the parametric software. The points can be controlled by a set of sliders that allow translation along any of the orthographic axes, ultimately driving the shape of each interpolated curve that passes through the control points.
STEP 1: A series of points, pre-definied in three dimensional space, are referenced into the parametric software. The points can be controlled by a set of sliders that allow translation along any of the orthographic axes, ultimately driving the shape of each interpolated curve that passes through the control points.  STEP 2: A set of planes are created at 10½” O.C. along the full length of the curve network. The distance between each plane, which controls the spacing between each rib, can be updated by changing a numeric slider.
STEP 2: A set of planes are created at 10½” O.C. along the full length of the curve network. The distance between each plane, which controls the spacing between each rib, can be updated by changing a numeric slider.  STEP 3: Because some of the interpolated lines in the curve network do not run the full length of the nave, but instead branch off of the two main lines, the topology of the curves would yeild an unloftable surface. However, the software can solve the intersection between a plane and a curve which results in a point. A line can be created between each new intersection point to form the outlines of each rib.
STEP 3: Because some of the interpolated lines in the curve network do not run the full length of the nave, but instead branch off of the two main lines, the topology of the curves would yeild an unloftable surface. However, the software can solve the intersection between a plane and a curve which results in a point. A line can be created between each new intersection point to form the outlines of each rib.
 STEP 4: The outside rib curves are offset 4” to create the inside of each rib curve. The ribs are then split into four modules for easier installation.
STEP 4: The outside rib curves are offset 4” to create the inside of each rib curve. The ribs are then split into four modules for easier installation. STEP 5: Each rib set is then re-oriented to the XY plane to facilitate the CNC milling process.
STEP 5: Each rib set is then re-oriented to the XY plane to facilitate the CNC milling process. STEP 6: Once the rib curves have been flattened, the outlines can be offset and subdivided to create a series of notches in the ribs and the corresponding tabs on each side of the plexiglass panels. The software evaluates the length of each piece of plexiglass and determines the number of subdivisions on each side, so that longer panels have more tabs and thus more support than smaller pieces.
STEP 6: Once the rib curves have been flattened, the outlines can be offset and subdivided to create a series of notches in the ribs and the corresponding tabs on each side of the plexiglass panels. The software evaluates the length of each piece of plexiglass and determines the number of subdivisions on each side, so that longer panels have more tabs and thus more support than smaller pieces.
 STEP 7: A detail view of a flattened rib and the corresponding pleixglass panels. The perforations that occur in some of the panels are created in Rhinoscript and are coordinated with one of the eight architectural topics represented in the exhibition.
STEP 7: A detail view of a flattened rib and the corresponding pleixglass panels. The perforations that occur in some of the panels are created in Rhinoscript and are coordinated with one of the eight architectural topics represented in the exhibition. A screenshot of the final definition used to create the entire FLUX exhibition. Click to enlarge.
A screenshot of the final definition used to create the entire FLUX exhibition. Click to enlarge.
![[LIFT] architects](/storage/layout/Header_025.png)
