Entries in Visualizations (12)
Animaris Rhinoceros Mechanism
With a background in science from the University of Delft in Holland, Theo Jansen's kinetic sculptures inspire a sense of wonder at the complexity of nature. For the past 10 years, he has explored the idea of making mechanisms that walk in the wind, ultimately generating a series of "beasts" that rome the beaches living out their own lives. While there are a full series of sculptures, I found the Animaris Rhinoceros sculpture particularly interesting. I decided that I would need to create an interactive digital model of the system to understand the mechanics behind the design. The digital model uses Inverse Kinematics and Bones in 3D Studio Max to create the connections needed for the machine. Essentially, each side of the model is rigged with Inverse Kinematic solvers and then parented to an invisible "Crank" in the middle. By rotating the center crank (named Crank1) around the Y-axis, the system begins to "walk" forwards or backwards depending on the rotation of the crank. Once the initial rig is created, it can be instanced to create the full system as shown in Mr. Jansens actual sculpture.
Download Animaris Rhinoceros.zip (3D Studio Max 9 size: 39k)
Note: This software and its documents are in the public domain and are furnished "as is". The author, Andrew Payne, makes no warranty, expressed or implied, as to the usefulness of the software and documentation for any purpose. This work is licensed under a Creative Commons Attribution-Share Alike 3.0 United States License. http://creativecommons.org/licenses/by-sa/3.0/us/
St. Helena Residence - Update
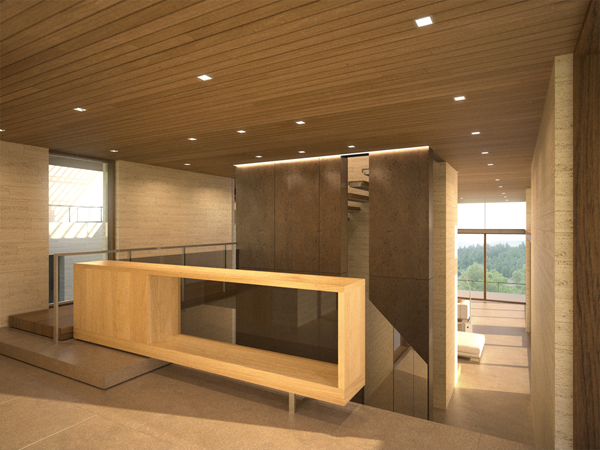
I just completed a new rendering for a house that I am working on in St. Helena, California for Sagan Piechota Architecture. The rendering has been updated to show the current material selections as well as a new cast bronze paneled wall in the entry of the main house. I am currently researching fabrication techniques on how to cast large panels of bronze, as well as finishing a cost analysis for our client. Below are a few of the most recent construction photos of the house.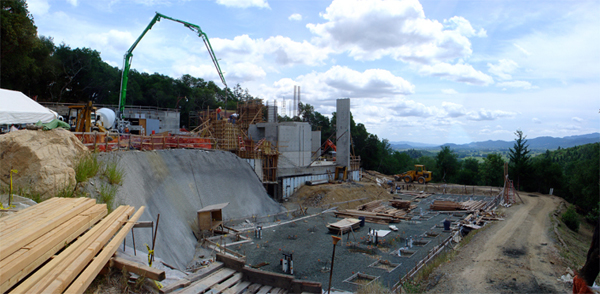
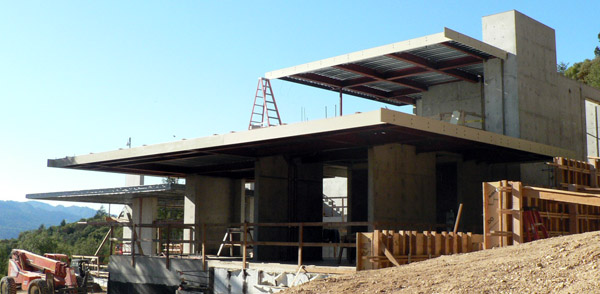
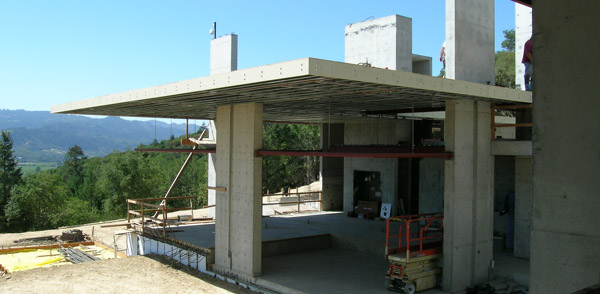
All images copyright 2007 by Sagan Piechota Architecture
Cantilever Bookshelf


This is a remake of a cantilevered bookshelf I made few years ago. The concept is the same as the previous version, however I've simplified the design and eliminated any kind of connection pieces between the counter weight and the steel plate. Essentially, this bookshelf can be made with one precast concrete counter weight, one structural steel channel, and one custom piece of sheet steel slotted down the middle to accomodate and adjustable bookend (not shown) to stop the books from toppling over as they are placed farther down the shelf.
Wine Bottle Wall
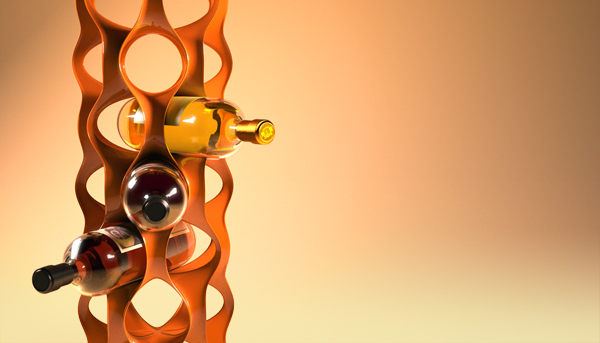
Here is a model I've been working on to develop a wall system that could be digitally fabricated and used to store wine bottles in a unique way. The module, seen on the right, was develped using the Sculpture Generator 1 by Carlos H. Sequin, at UC Berkeley. The modules could be stacked and repeated to form a series of wine rack columns, or duplicated to form a unique wall system.
The Machinery Exchange v1.0
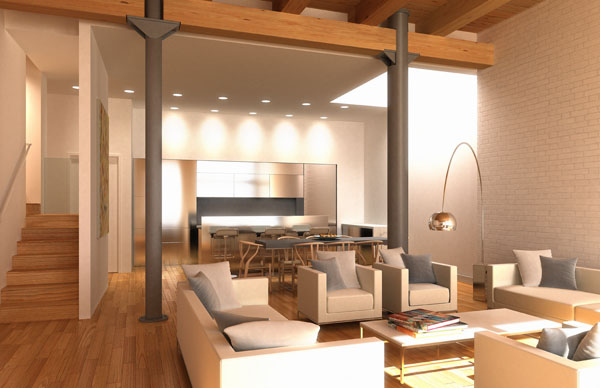
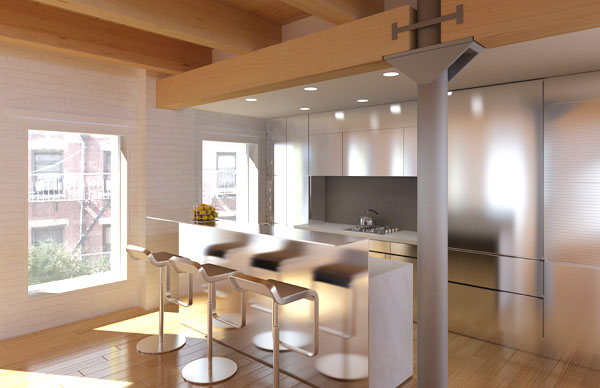
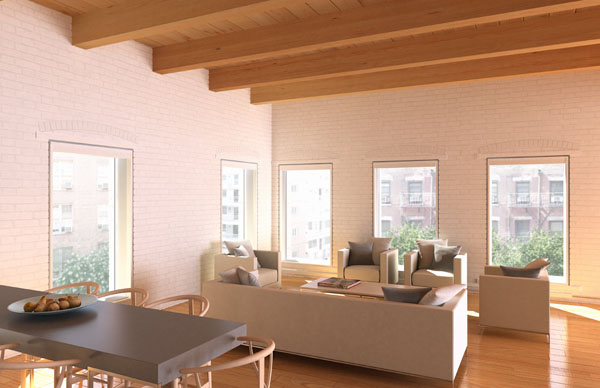
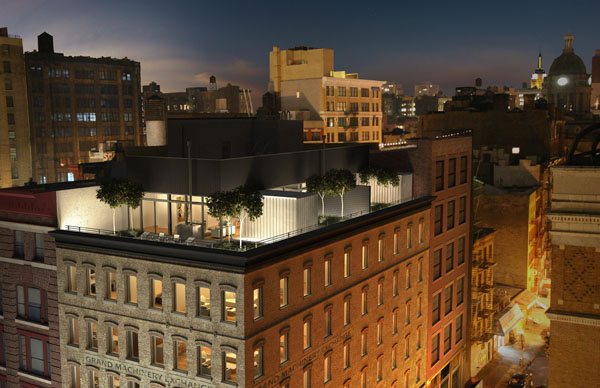
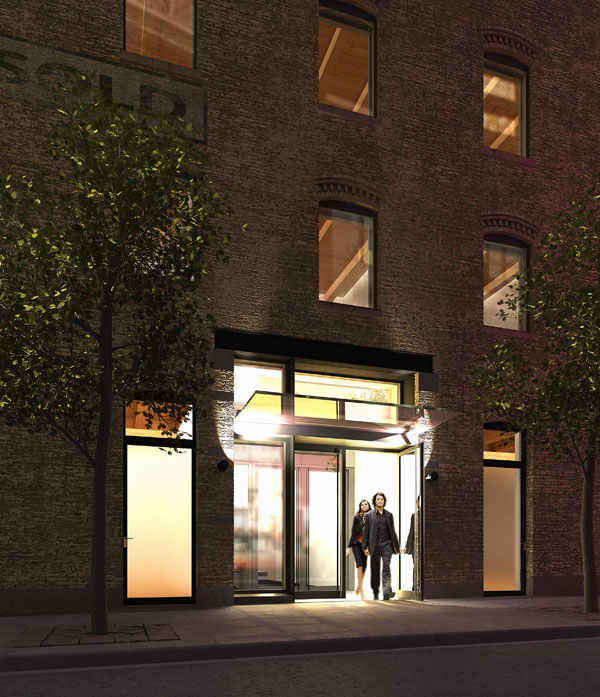
Here are a few of the final images that Alan Silverman and I finished for a new condo project opening up in New York City. The post below shows new construction photos of the project that was designed by Mark Dubois and Ed Rawlings, and developed by Max Protetch. There are other visualizations that we completed also posted on the project website, so make sure to check it out at http://www.machineryexchangecondo.com/
The Machinery Exchange v2.0
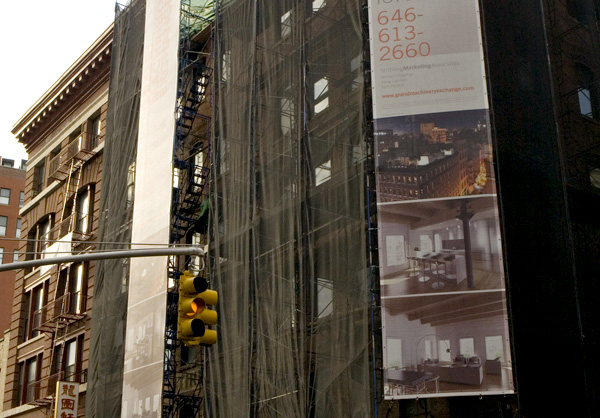
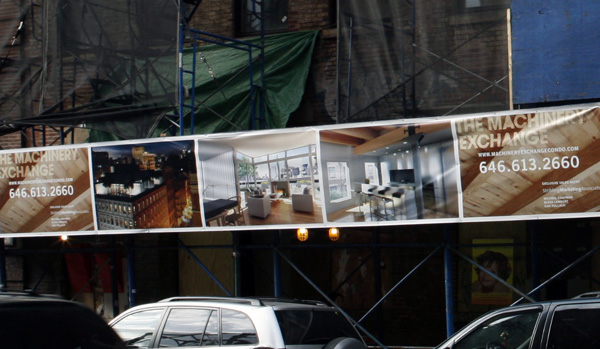
A friend of mine, Alan Silverman, and I just finished the visualizations for a new condominium going up in Little Italy designed by Mark Dubois and Ed Rawlings. The project is the brain child of Max Protetch who is one of the world's leading art dealers and has worked with some of the most important architects of the 20th century, including Frank Ghery, Zaha Hadid, and Rem Koolhaas. As Alan was walking by the site, he was able to take a few quick snapshots of the signage on the building that features the renderings we completed for the condo's marketing campaign. Check out the website for more information about the project: http://www.machineryexchangecondo.com/
New Identity for PJPR
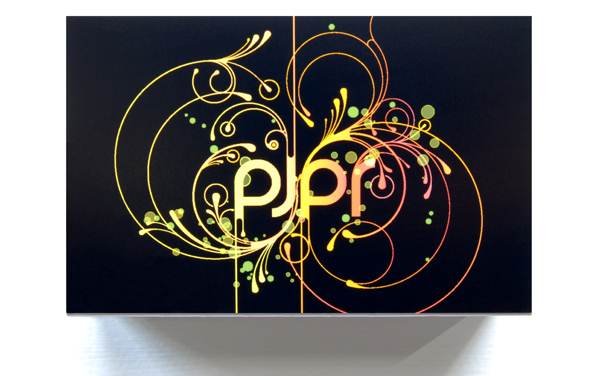
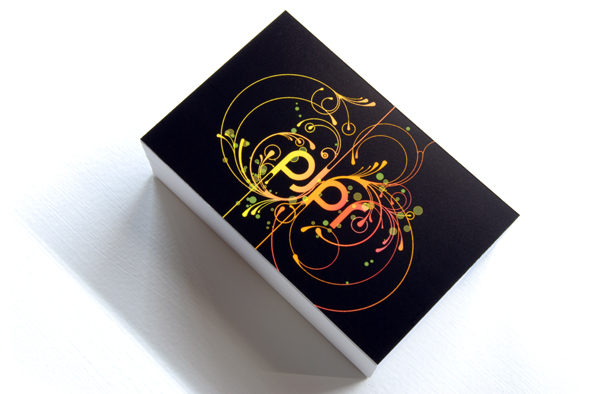
This is one of the options for the new identity for Payne Jones Public Relations, a new start up company in Greenville, SC. The challenge was to create a visual logo for a client who primarily deals with written text. So, I decided to make use of the font itself to create an interesting visual identity for her firm. Make sure you check out the website also designed by [LIFT]architects at http://www.paynejonespr.com.
Stereoscopic Processing
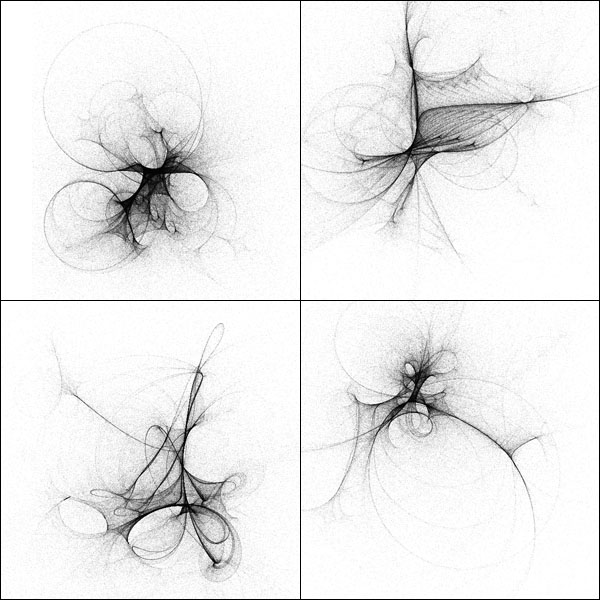
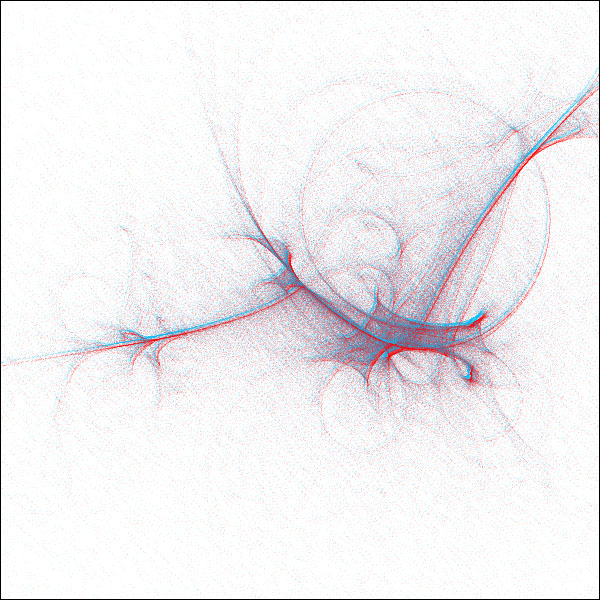
According to Josh Nimoy, The Processing environment is the easiest Java compiler / interactive graphics and multimedia programming environment known to man. The system can be used to produce locally run pieces, as well as web-embeddable Java applets. After doing a little more research on the latest version of Processing, I came across one of the source codes for a drawing applet created by Theo Calvin, who based his code on an example put forth by Jeffery Tarbell. Where I played a part in this research was taking taking the script and adding a few lines of code in order to create a Stereoscopic Image that would give an illusion of surface "depth" when looking at these drawings through 3D glasses. Each drawing can be generated in a matter of seconds.
Cantilever Table
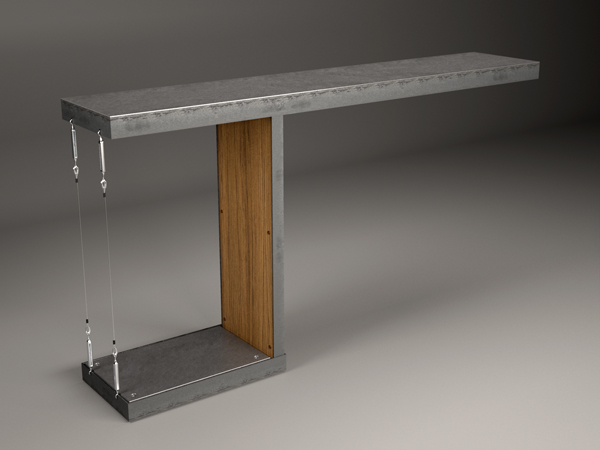
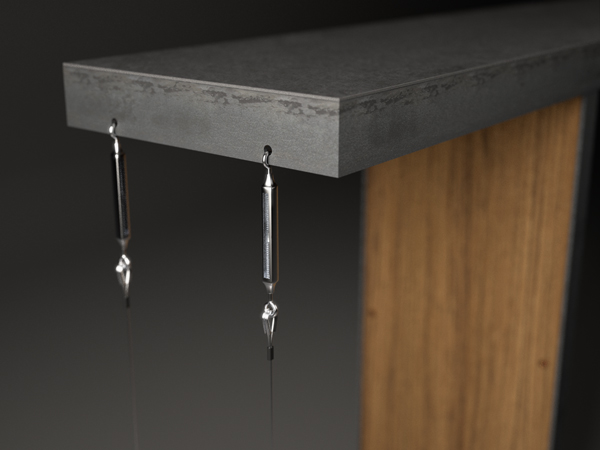
This is a detail of a table that I am creating for a welding class at Cell Space. The concept was to emphasize the cantilever by creating a table with only one leg and thin stainless steel tension wires. The table can support up to 50 lbs of pressure on the far end of the table without overturning and is designed to be assembled in smaller parts instead of one welded piece.
St. Helena Residence

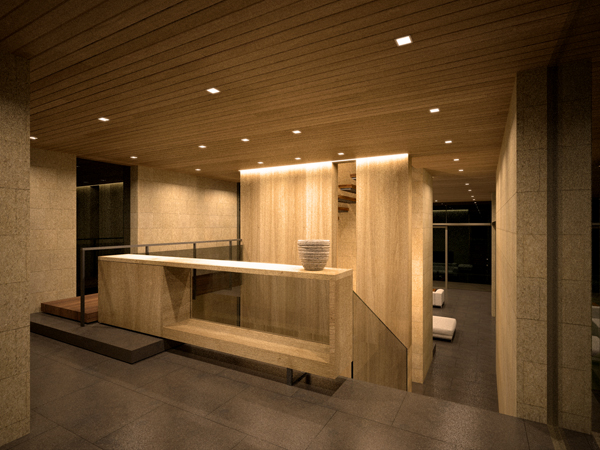
These are a few lighting renderings that I have been working on for a residence in Napa Valley that I am helping design for Sagan Piechota Architecture. The point of these visualizations was to calibrate the exact number of lights with the correct lighting data, per our lighting consultant, to understand the light properties throughout the house. I was using the rendering engine Maxwell, to coordinate the light temperature and wattage.
Garden Lot Residence
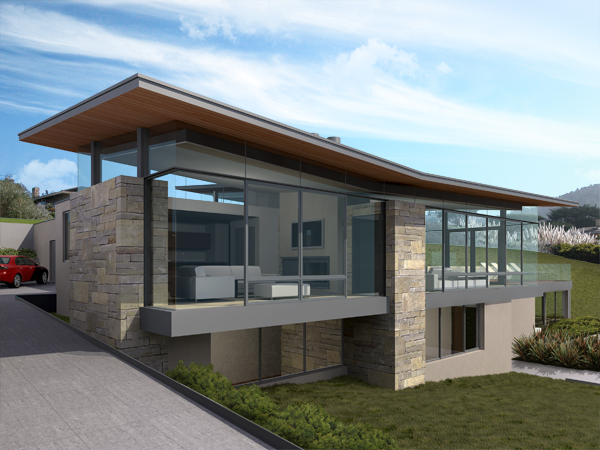
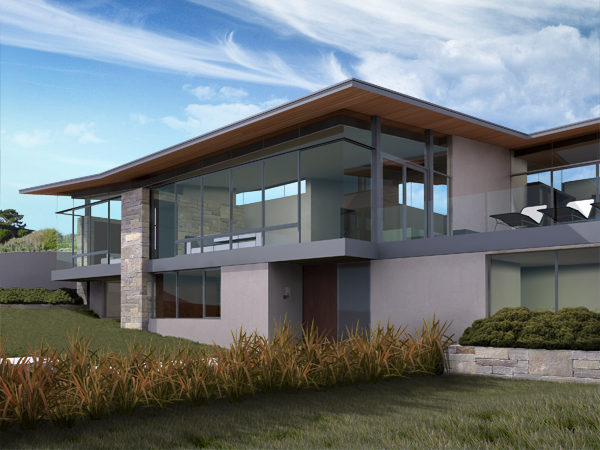
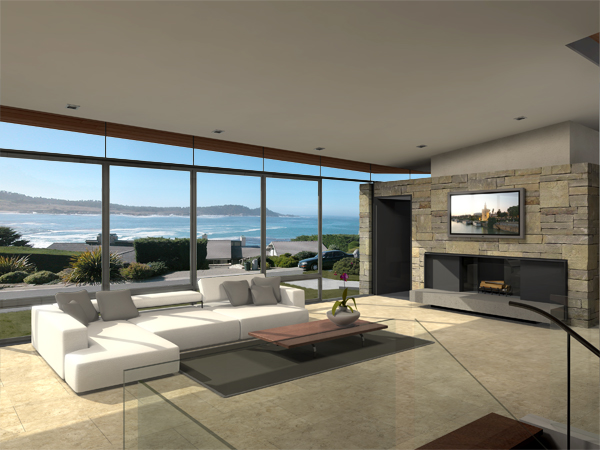
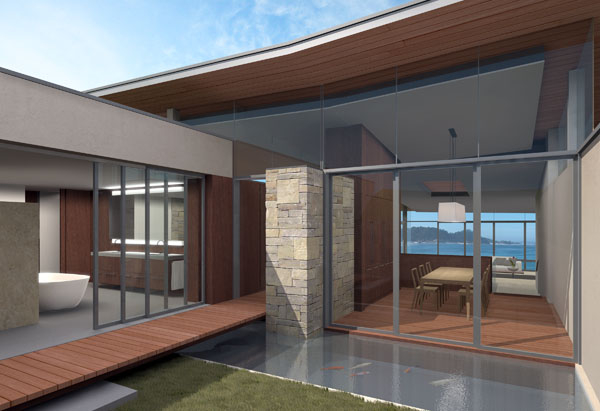
These are a few of my renderings I completed for a house in Carmel, CA. The house was designed by Daniel Piechota and John Davis from our office and is in a little bit of limbo at the moment becuase the client is considering selling the land with the finished plans or building the house and selling it fully furnished. So if your in the market and can swing anywhere from 4.5 - 10$ million, then let me know. All rights reserved on the images.
200 Church St.
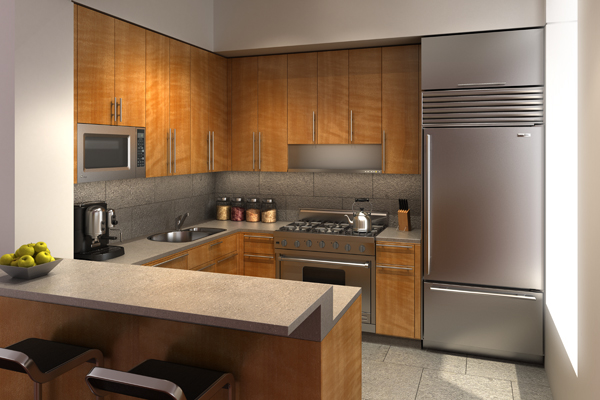
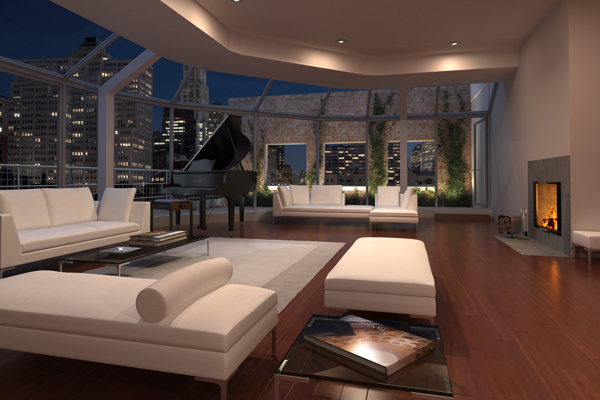
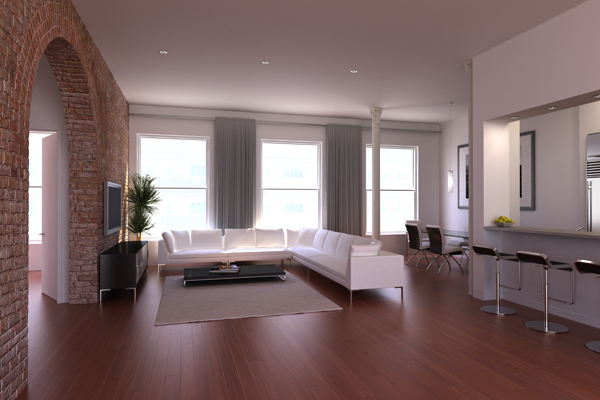
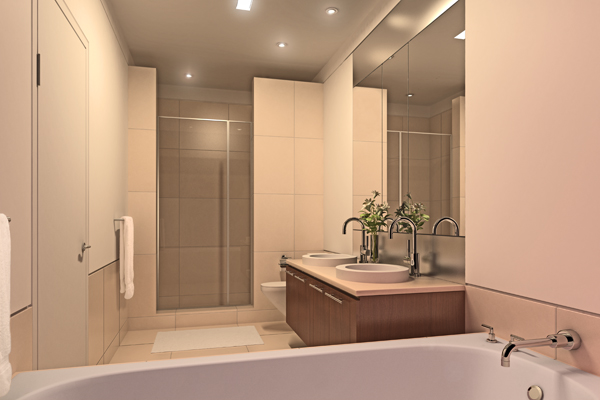
These are a few of the final visualizations that Alan Silverman and I have completed for a new housing project in New York City. The designs were done by Jeffery Cole Architects and the project should be completed by 2007.
![[LIFT] architects](/storage/layout/Header_025.png)