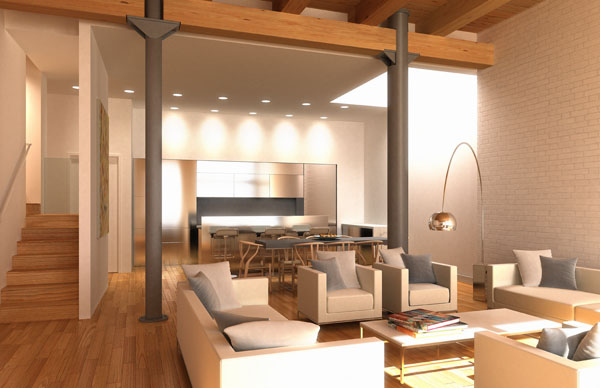
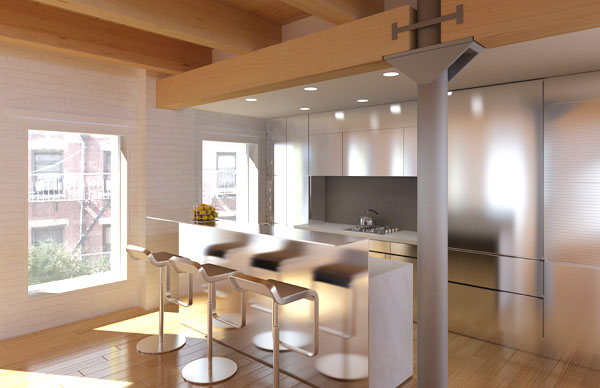
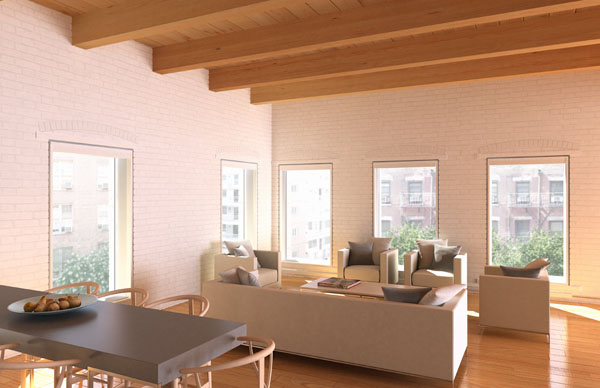
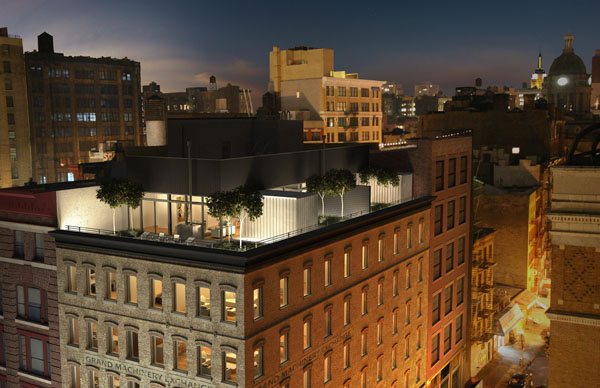
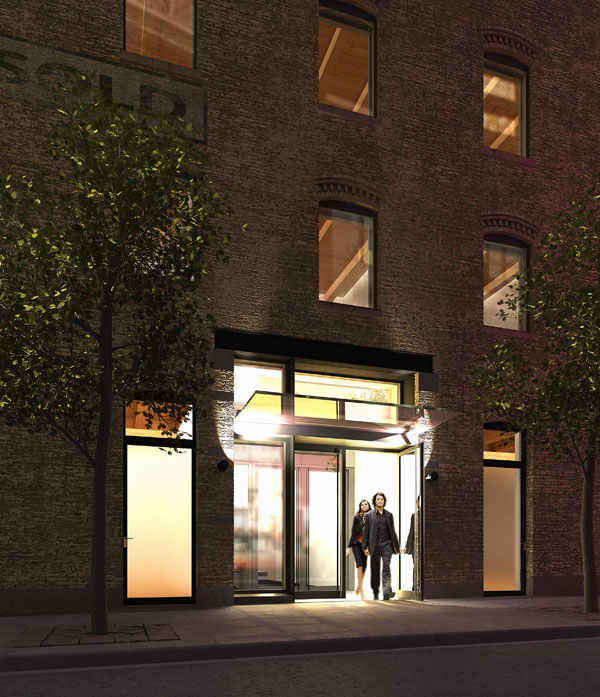
Here are a few of the final images that Alan Silverman and I finished for a new condo project opening up in New York City. The post below shows new construction photos of the project that was designed by Mark Dubois and Ed Rawlings, and developed by Max Protetch. There are other visualizations that we completed also posted on the project website, so make sure to check it out at http://www.machineryexchangecondo.com/